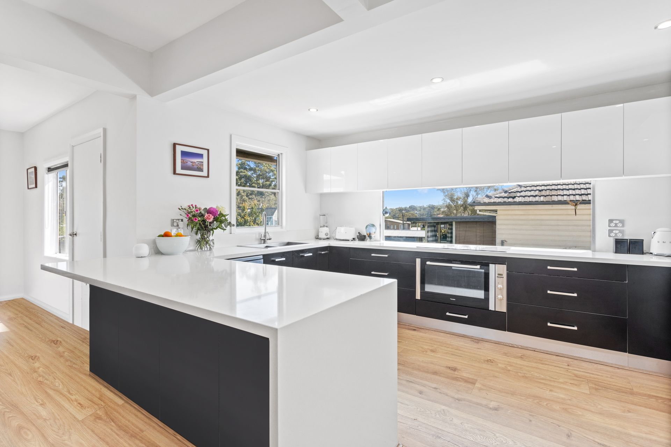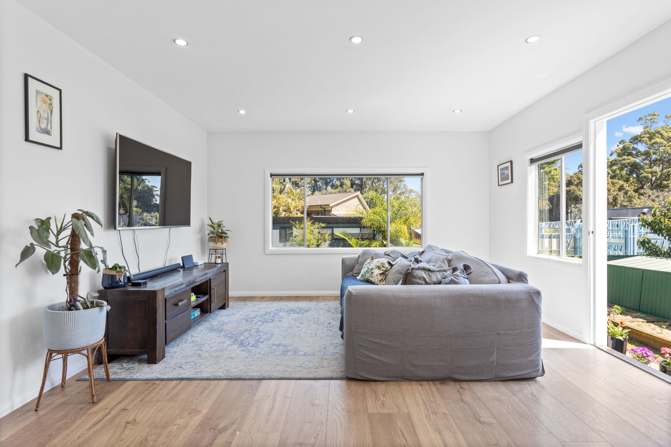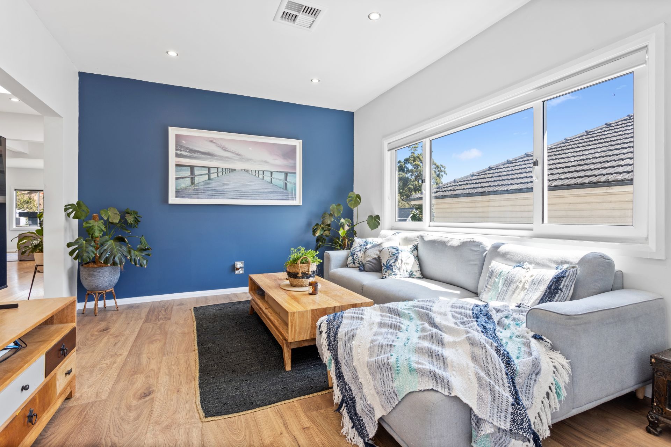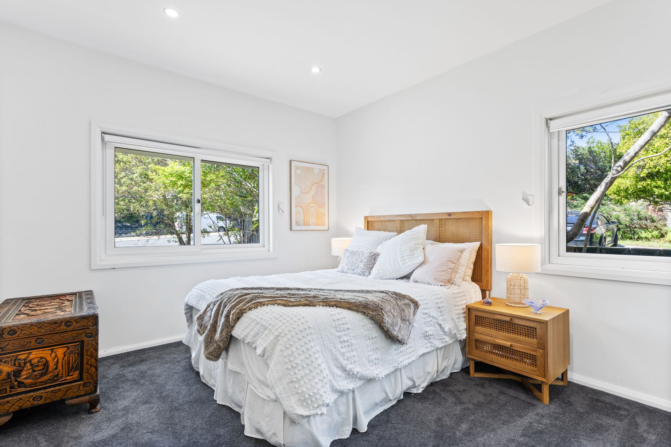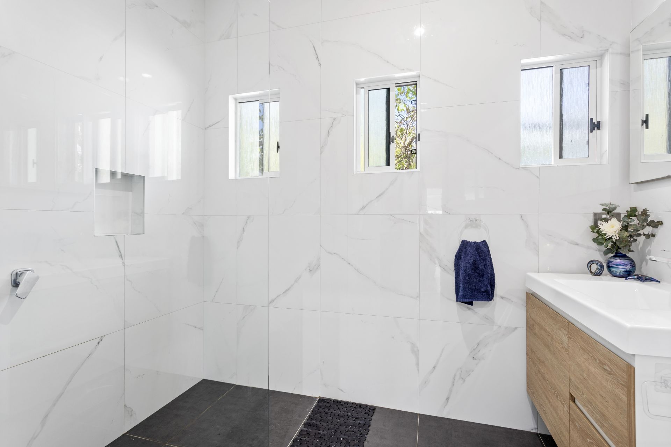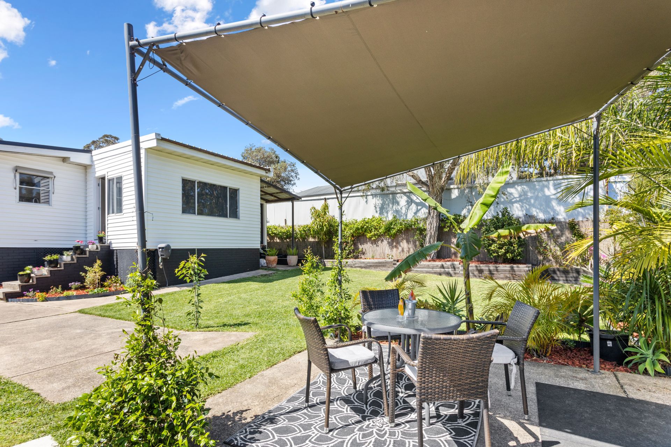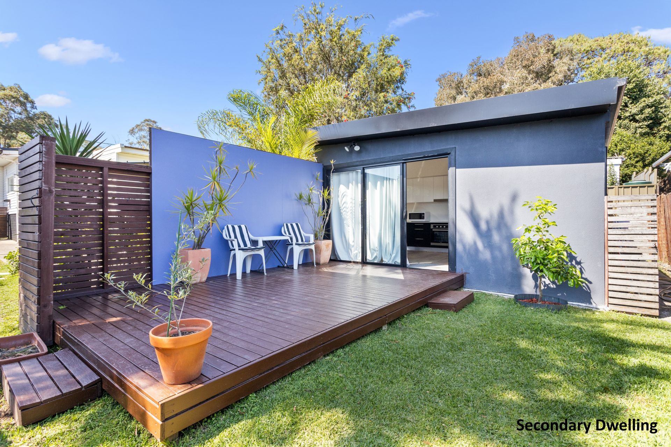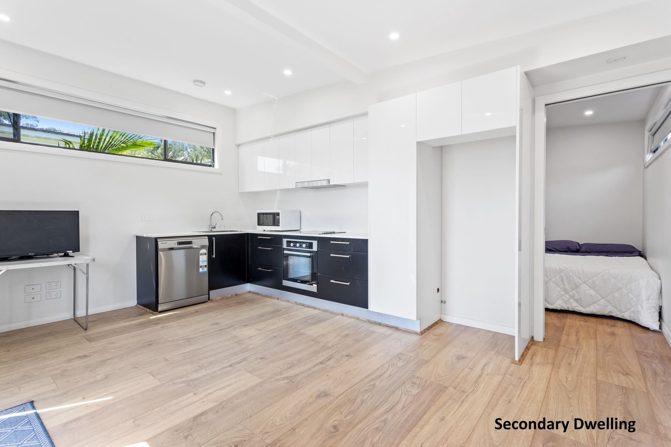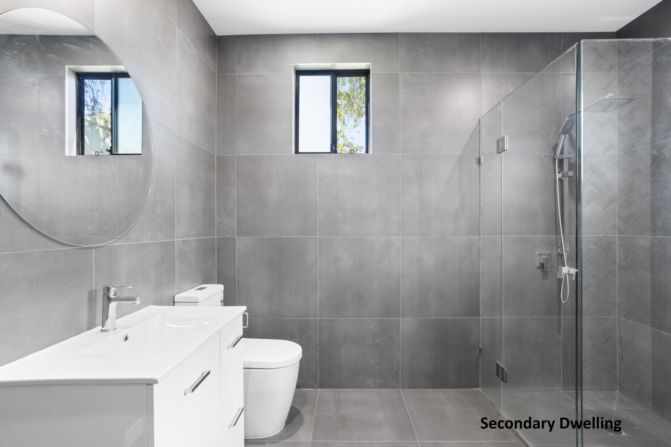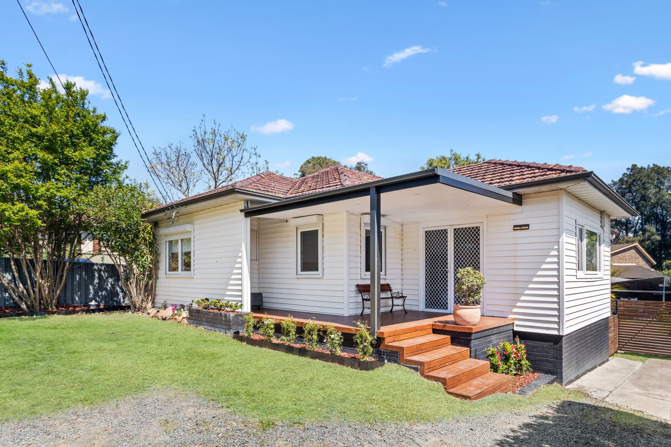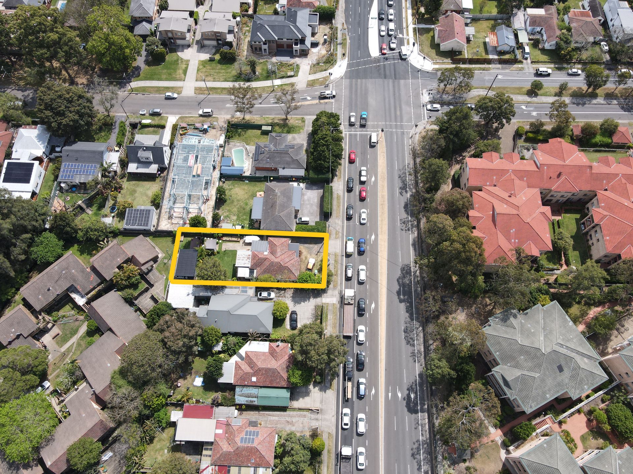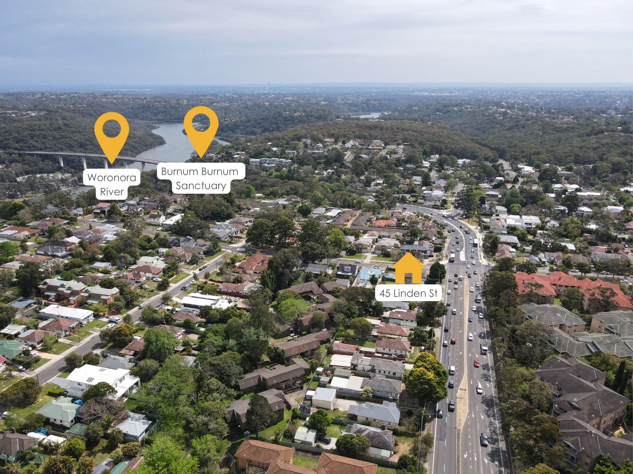45 Linden Street, Sutherland NSW 2232
- 4 |
- 3 |
- 3 |
SOLD
Two Separate Dwellings - House + Flat
Are you looking to accommodate an extended family member, run a business from home with great exposure or for a residential investment property with two incomes? Well, this may be the property you have been looking for!
Nestled on a 651m² parcel of R2 Zoned land this property boasts a renovated three bedroom home in addition to a one bedroom secondary dwelling.
The main dwelling is ideally suited to young family upgrading for more space and features:
- Two separate living areas with great natural light and timber flooring
- Three generous bedrooms with carpet, two with built-in robes and A/C
- Sleek kitchen with stone benchtops. breakfast bar and ample storage
- Two well appointed bathrooms; the main with bath and shower
- Two car spaces at the front running perpendicular to the frontage
- Level grassed backyard with side vehicle access and additional parking space
The DA approved secondary dwelling is separately fenced with open plan living, dining and kitchen as well as single bedroom with BIR and A/C plus a combined bathroom and laundry.
Located 800m to Sutherland Station with express trains to Sydney CBD and 1km Sutherland CBD which features an array of specialty shopping, supermarkets, shops, cafes and restaurants.
Distance to amenities:
- 800m to Sutherland Station
- 1.1km to Coles Sutherland
- 1.4km Jannali Public School
- 1km Jannali High School
- 1.7km to Sutherland Leisure Centre
- 1.3km to Burnum Burnum Sanctuary
- 2.1km to South Village
Total Land Size: 651m²
Zone R2 Low Density Residential
Nestled on a 651m² parcel of R2 Zoned land this property boasts a renovated three bedroom home in addition to a one bedroom secondary dwelling.
The main dwelling is ideally suited to young family upgrading for more space and features:
- Two separate living areas with great natural light and timber flooring
- Three generous bedrooms with carpet, two with built-in robes and A/C
- Sleek kitchen with stone benchtops. breakfast bar and ample storage
- Two well appointed bathrooms; the main with bath and shower
- Two car spaces at the front running perpendicular to the frontage
- Level grassed backyard with side vehicle access and additional parking space
The DA approved secondary dwelling is separately fenced with open plan living, dining and kitchen as well as single bedroom with BIR and A/C plus a combined bathroom and laundry.
Located 800m to Sutherland Station with express trains to Sydney CBD and 1km Sutherland CBD which features an array of specialty shopping, supermarkets, shops, cafes and restaurants.
Distance to amenities:
- 800m to Sutherland Station
- 1.1km to Coles Sutherland
- 1.4km Jannali Public School
- 1km Jannali High School
- 1.7km to Sutherland Leisure Centre
- 1.3km to Burnum Burnum Sanctuary
- 2.1km to South Village
Total Land Size: 651m²
Zone R2 Low Density Residential
Read More
Make an Enquiry
SOLD
$1,360,000
Land size: 651 m2


