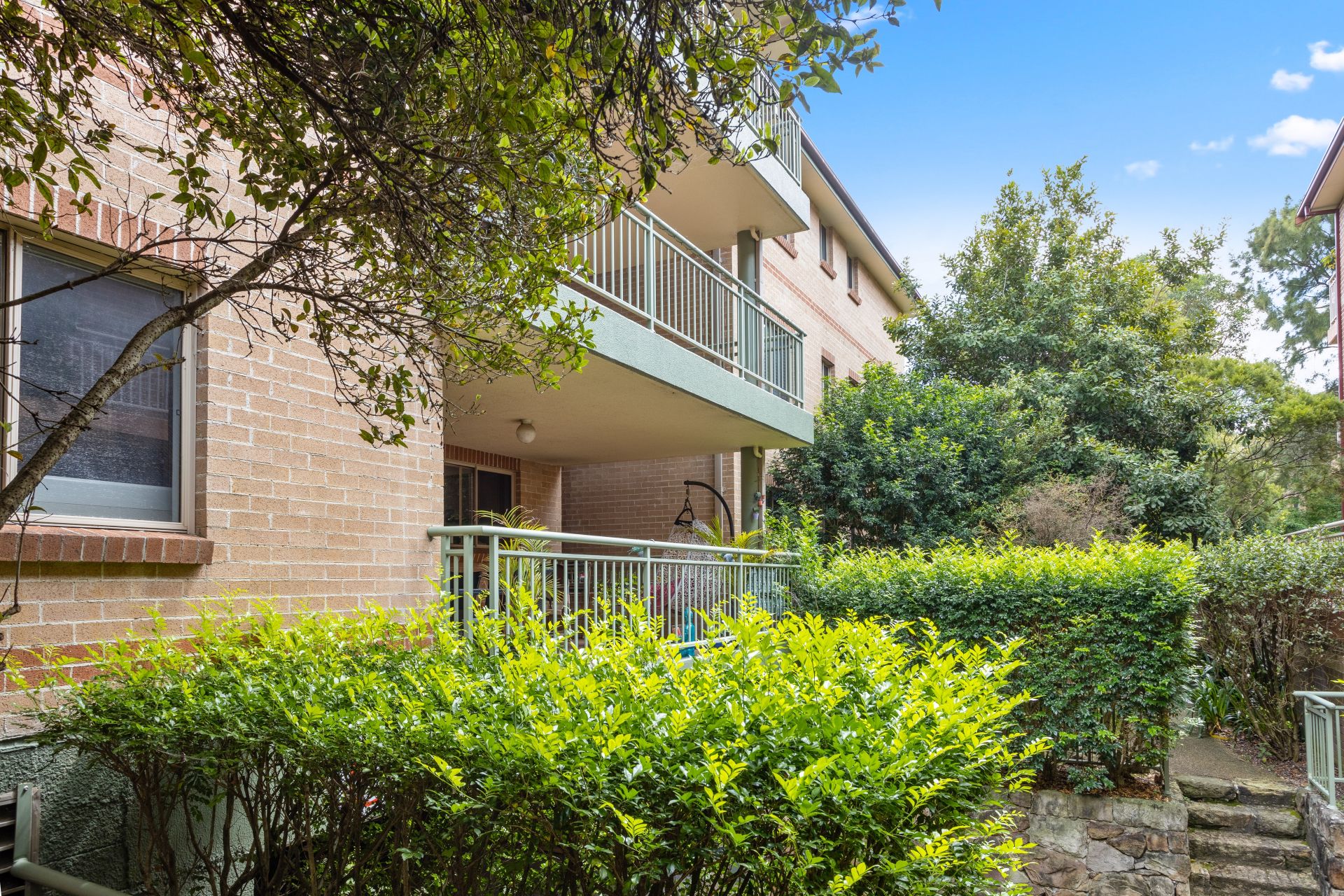25/60-66 Linden Street, Sutherland NSW 2232
- 2 |
- 1 |
- 1 |
SOLD
Elevated Ground Floor
* Enter via 41-43 Vermont St Sutherland
Set on the ground floor this apartment offers an updated kitchen, large living and dining area that flows through to the covered entertainer’s balcony. This apartment boasts a functional floor-plan with two bedrooms and two balconies. Possessing a south easterly aspect and could suit first home buyers, investors or downsizers looking to live a convenient low maintenance lifestyle.
Property Features:
-Open-plan living and dining flows to the main balcony
-Kitchen with dishwasher and ample cupboard space
-Two ample sized bedrooms both with built-in robe
-Well appointed bathroom with separate bath and shower
-Large internal laundry with ample storage space
-Two balconies; covered main balcony + side balcony
-Single car lock-up garage with external access
Located 700m from Sutherland Station, this is perfectly suited to those commuting for work with express trains to Sydney CBD and 1km to Sutherland CBD which offers an array of amenities.
Distance to Amenities:
-1.5km to Jannali Public School
-1km to The Jannali High School
-700m to Sutherland Station
-190m to Sutherland Park
-1km to Coles Sutherland
Approximate Quarterly Outgoings:
-Strata: $1,096.40
-Water: $159.77
-Council: $367.50
Total Lot Size: 161m² ( Apartment 144m² + Garage 17m²)
Set on the ground floor this apartment offers an updated kitchen, large living and dining area that flows through to the covered entertainer’s balcony. This apartment boasts a functional floor-plan with two bedrooms and two balconies. Possessing a south easterly aspect and could suit first home buyers, investors or downsizers looking to live a convenient low maintenance lifestyle.
Property Features:
-Open-plan living and dining flows to the main balcony
-Kitchen with dishwasher and ample cupboard space
-Two ample sized bedrooms both with built-in robe
-Well appointed bathroom with separate bath and shower
-Large internal laundry with ample storage space
-Two balconies; covered main balcony + side balcony
-Single car lock-up garage with external access
Located 700m from Sutherland Station, this is perfectly suited to those commuting for work with express trains to Sydney CBD and 1km to Sutherland CBD which offers an array of amenities.
Distance to Amenities:
-1.5km to Jannali Public School
-1km to The Jannali High School
-700m to Sutherland Station
-190m to Sutherland Park
-1km to Coles Sutherland
Approximate Quarterly Outgoings:
-Strata: $1,096.40
-Water: $159.77
-Council: $367.50
Total Lot Size: 161m² ( Apartment 144m² + Garage 17m²)
Read More
Make an Enquiry
SOLD
$710,000
Land size: 161 m2














